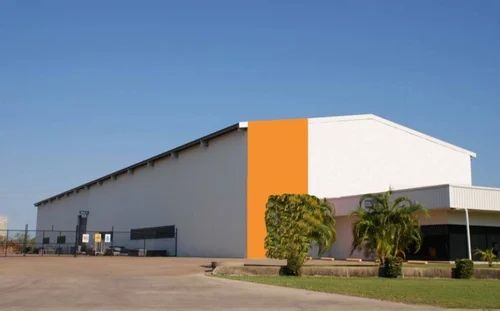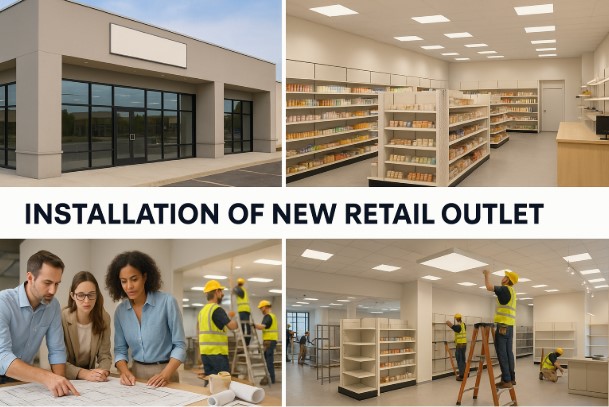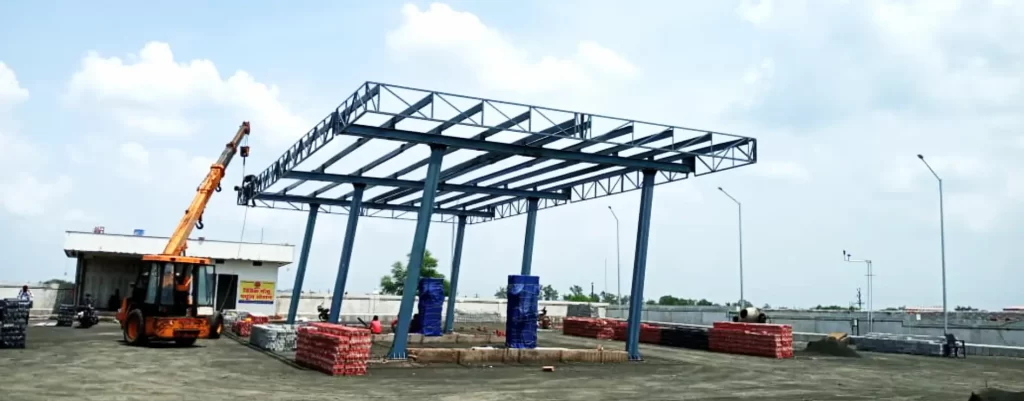
Installation of New Retail Outlet
Strategic Layout Planning & Turnkey Execution for Retail Spaces
At R V Engineering Works, we help businesses set up functional, aesthetically optimized, and professionally executed retail outlets tailored to consumer experience, brand presentation, and operational flow. From structural fabrication to layout implementation, our services are designed to support store owners, architects, and commercial developers with end-to-end setup support.
Strategic Store Layout Planning
Understanding how customers move through your retail space is the foundation of effective store design. Before optimizing the shopping experience, it’s critical to analyze customer flow and behavioral patterns within your specific environment.
Retailers, store planners, consultants, interior designers, and architects rely on proven retail floor plan strategies to guide traffic, highlight product zones, and influence purchase behavior. From large-format stores to independent outlets, an intelligently designed layout can significantly improve the customer journey and contribute to long-term profitability.
A well-executed store design isn’t just about aesthetics — it’s about creating a space that encourages browsing, simplifies navigation, and supports buying decisions. This balance of visual appeal and functional layout is what transforms a space into a high-performing retail environment.
Store Layout That Works for You
A well-planned store layout directly impacts customer behavior, footfall retention, and product visibility. We work closely with:
- Retailers – to understand core brand needs and category focus
- Store Planners & Visual Merchandisers – to optimize shelf flow, display zones, and impulse areas
- Interior Designers & Architects – to align aesthetics with safety, lighting, and zoning
- Consultants – to incorporate modern retail innovations and compliance norms
Whether you’re planning a flagship showroom, a compact urban retail kiosk, or a multi-category outlet, we structure layouts that support walkability, checkout efficiency, and visual appeal.
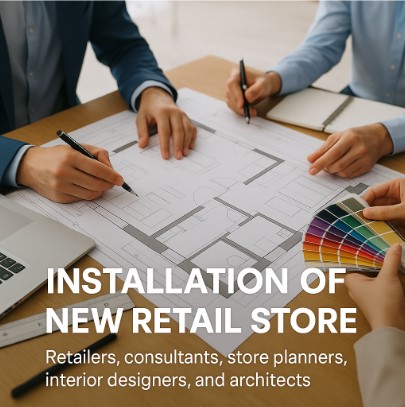
What We Deliver
- Civil Work & Zoning: Base construction, utility integration, flooring, and service access points
- Structural Fabrication: Custom kiosks, framing, partitions, and display backwalls
- Lighting & Electrical Setup: High-efficiency lighting, ambient zoning, and concealed installations
- Fixture & Branding Support: Counters, signage mounts, and retail-specific modular structures
- Safety & Compliance: Fire exits, aisle clearance, emergency lighting, and accessibility
Optimize Your Retail Layout for Better Customer Flow & Sales
Effective retail layout optimization starts with a clear understanding of how customers move within your store. Mapping the in-store customer journey helps retailers make informed design decisions that improve product visibility, drive engagement, and support sales conversions.
Whether you’re designing a large format store or a compact retail outlet, working with store planners, consultants, interior designers, and architects ensures your space is functional, inviting, and aligned with shopper behavior. These professionals apply strategic retail space planning techniques to guide foot traffic, enhance shopping flow, and maximize floor utilization.
An efficient retail layout not only creates a smooth navigation experience but also boosts profitability by encouraging customers to explore more, stay longer, and return often. From entrance placement to shelf arrangement, every element of your store can influence buying behavior — when designed with purpose.
Industries We Serve
Each project is delivered with a focus on store flow efficiency, material durability, and brand coherence — all while respecting the practical needs of installation and maintenance.
- Fashion & Apparel Showrooms
- FMCG Retail Stores
- Consumer Electronics Outlets
- Grocery & Convenience Stores
- Lifestyle & Beauty Retail Spaces
Fuel Retail Outlet Infrastructure
As part of our infrastructure capabilities, R V Engineering Works also executes complete retail outlet installations for petroleum companies, including civil work, structural layout, and canopy fabrication for petrol pumps.
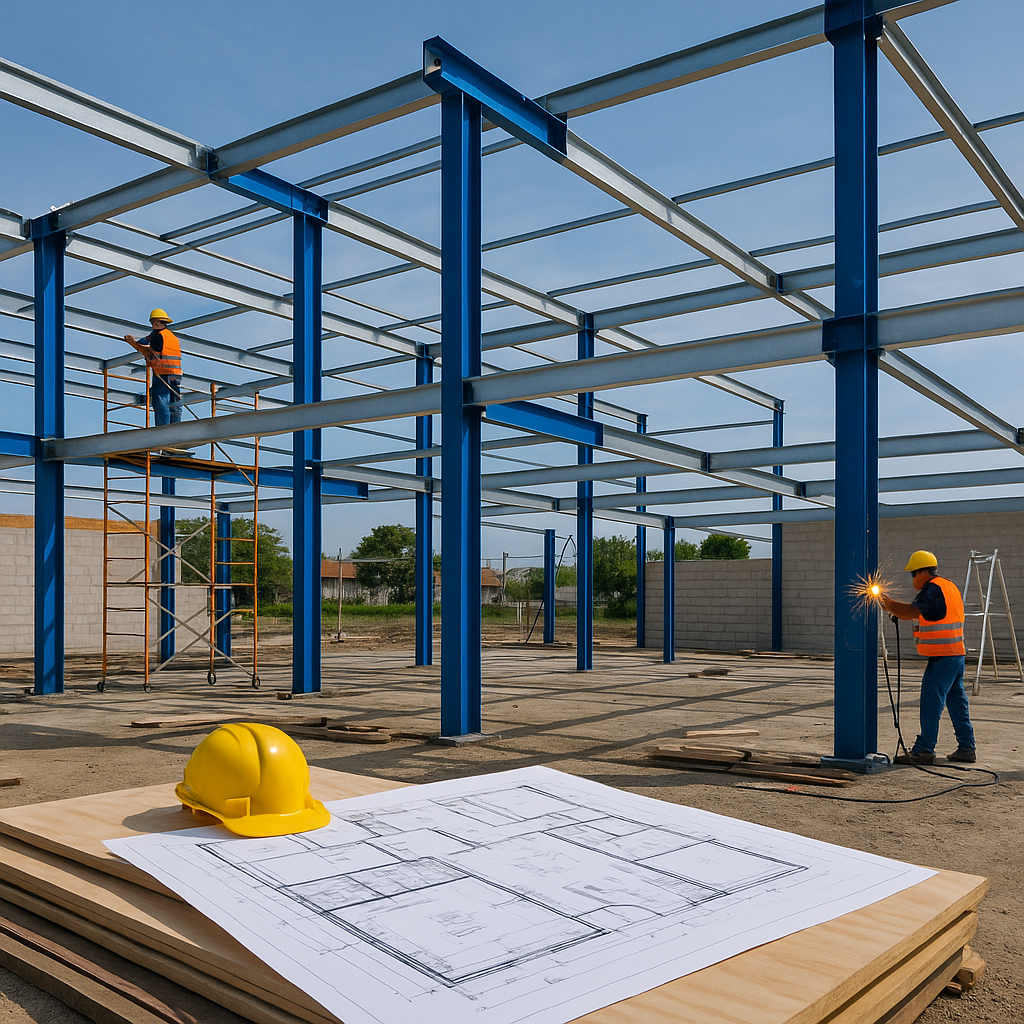

Download Company Profile
📌 Frequently Asked Questions (FAQs)
Retail layout optimization refers to the strategic planning of a store’s internal structure — including aisles, product zones, checkout areas, and display placement — to improve customer flow, engagement, and purchasing behavior. A well-optimized layout helps increase sales, reduce crowding, and create a better overall shopping experience.
Yes. We provide tailored layout solutions for a wide range of retail formats, including grocery stores, fashion outlets, electronics showrooms, and convenience stores. Our team works closely with retailers, store planners, and architects to design layouts based on store size, product range, and target audience.
Absolutely. We offer end-to-end services — from structural fabrication (walls, partitions, fixtures) to collaborating with interior designers for visual appeal, lighting design, material selection, and display arrangement. Our goal is to align functionality with branding and customer experience.
The timeline depends on the size, complexity, and customization involved. For small-to-medium outlets, full setup including layout execution, civil work, and branding typically ranges between 3 to 6 weeks. Larger projects may require additional planning and phased execution.
